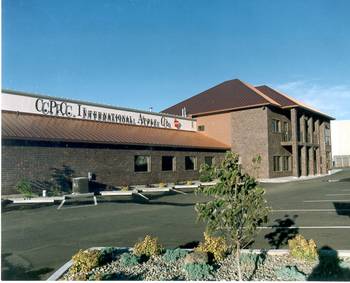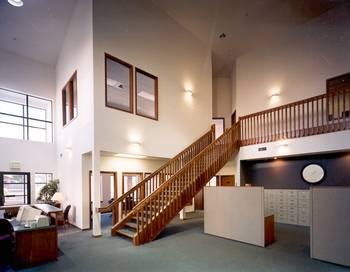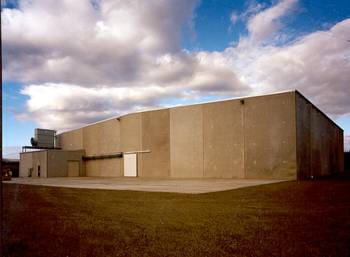Mountain States Construction Company - Cubberley Packing Co.
Cubberley Packing Co.
Controlled Atmosphere Storage, Apple Processing & Office Facility
Tieton, WA
A 24,000 sf facility consisting of six-controlled atmosphere storage rooms, access corridor and mezzanine equipment area with an attached mechanical room were constructed. The building was constructed of precast concrete tilt-up wall panels and a wood framed roof. A 127,000 sf apple sorting and packing facility and a 4,000 sf office structure were constructed under an emergency schedule, as it was a replacement for a collapsed building.
Design/Build completion in only 9 months.
Click on the photos below for a larger view.
1
« Back

