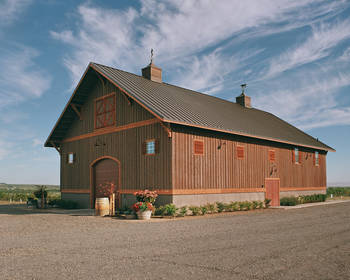Mountain States Construction Company - Dineen Vineyards
Dineen Vineyards
Wine Production Facility
Zillah, WA
The 3,000 sf project consisted of a slab on grade and 4’ high concrete wainscot walls. The walls and roof are constructed of wood framing and one interior dividing wall. The 8:12 pitch roof has standing seam roofing, 4’ gable overhangs, and two special order cedar cupolas for accent. The siding is 1x10 board and 1x3 batten cedar siding. Cedar shutters on the side walls and cedar gambrel doors on the gables add accent to the exterior. Two 6x12 cedar wood barn doors are located on the north end of the building. A 2,500 sf concrete slab on the south and west side of the building are used for crush pad operations.
Click on the photos below for a larger view.
1
« Back