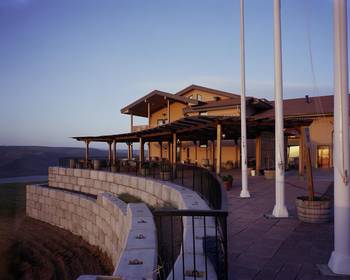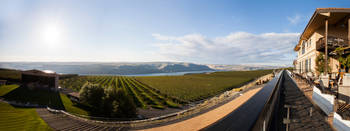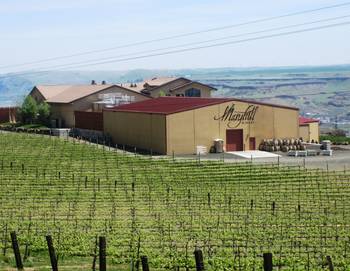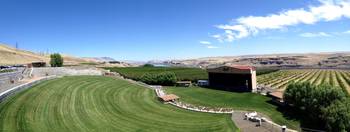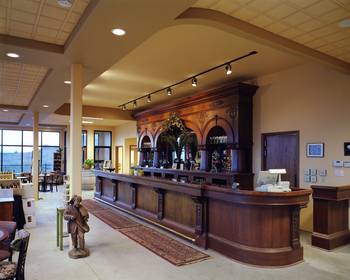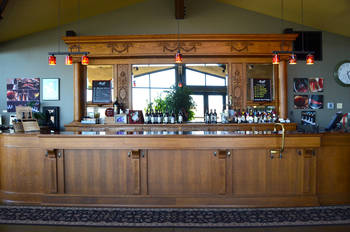Mountain States Construction Company - Maryhill Winery
Maryhill Winery
Wine Production and Tasting Establishment
Goldendale, WA
The three-level facility consists of a main level with a 3,240 sf tasting room and retail sales area, 3,600 sf of barrel storage, a 4,800 sf wine production area and a 4,000 sf crush pad. The upper level of the winery includes a 3,240 sf residence with a full kitchen, 2 bedrooms, 2 bathrooms and a loft with a ½ bathroom. The lower level of the winery includes 3,240 sf of barrel and cased goods storage. The winery also includes 2,500 sf of concrete deck, a 3,000 sf covered arbor and a musical amphitheater.
Since the completion of the winery, Mountain States has constructed an additional barrel and cased goods storage building and an 8,400 sf barrel room allowing Maryhill to produce 60,000 cases. A new stage for the amphitheatre was also completed for the summer concert seasons.
“I would highly recommend Mountain States Construction. They have done all of our construction projects since the inception of the winery which now numbers seven construction projects over more than 12 years. They have been professional, on time and within or below budget on every project they have done for us. In short they have exceeded our expectations in every aspect of our dealings with them.”
Craig Leuthold, Owner - Maryhill Winery
Click on the photos below for a larger view.
1
« Back