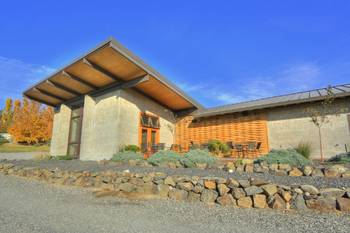Mountain States Construction Company - Hightower Cellars
Hightower Cellars
Tasting Room & Barrel Storage
Benton City, WA
Mountain States took a 36' x 45' pole barn and transformed it into a fermentation room and laboratory. Two additions were made to the pole barn: (1) A 20 ft x 36 ft addition for a barrel storage room and; (2) A 600 sf tasting room. Both additions utilized a “green” block product for the walls called Durisol blocks.
The Durisol is made of graded raw wood shavings and chips, which are neutralized and mineralized, then bonded together with Portland cement. For the exterior finish, the Durisol was sanded/ground down to expose the wood chips and clean sealed.
The entire winery had the old metal roof removed and a new standing seam roof installed. The old metal siding was painted and 8” LP siding was installed 1-1/2” off the old building with ¾” air gaps between siding boards, giving the exterior a lot of depth. The tasting room ceiling was finished with clear stained Baltic Birch plywood. The floors of the tasting room and patio were stained concrete. New wood windows and wood doors were also installed in the tasting room. The entire plumbing system was upgraded, and the electrical service was relocated and also upgraded.
Click on the photos below for a larger view.
1
« Back