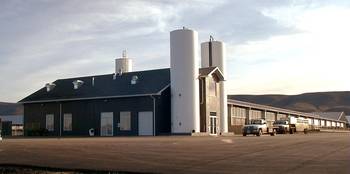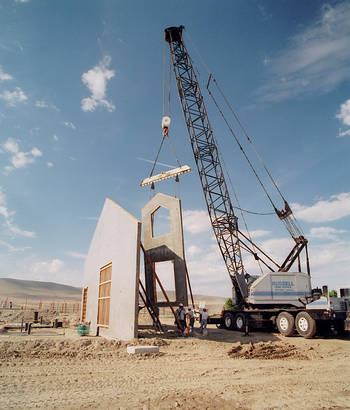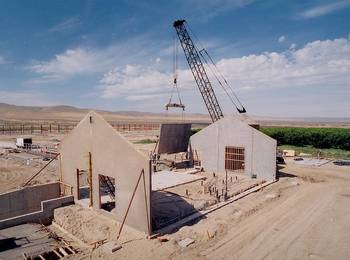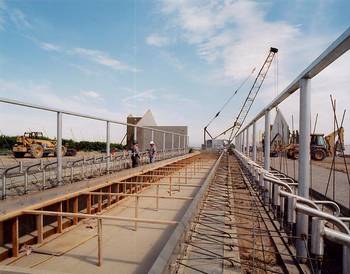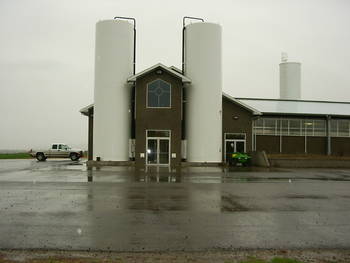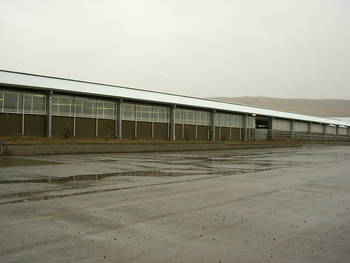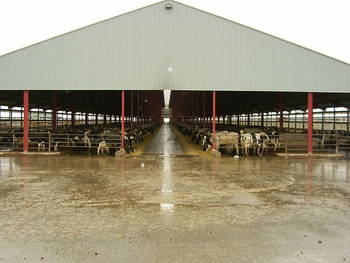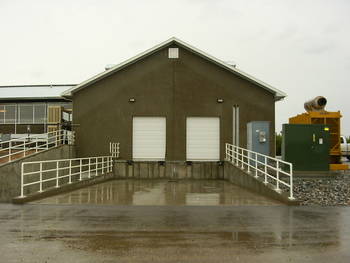Mountain States Construction Company - Mensonides Dairy
Mensonides Dairy
Milk Parlor and Offices
Mabton, WA
This project consisted of the design and construction of a new double 50 parallel milk parlor and support facilities. The milk parlor features a basement with an adjacent mechanical support room that is accessed by a side entry ramp. The main parlor features a basement with an adjacent mechanical room, laundry room, break room, chemical room, and the milk room.
In addition to the parlor, a new office facility was designed and constructed at the entry of the property that includes an employee lunchroom, showers, food prep room, and administrative offices. Other miscellaneous services performed as part of the project included the construction of a 50,000 gallon concrete pump basin, freestall roofing, portable water booster pump system and parlor flush piping and support tank.
Design and Construction by Mountain States
Click on the photos below for a larger view.
1
« Back