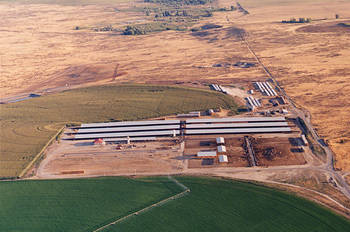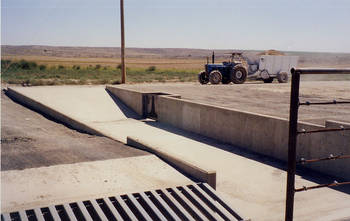Mountain States Construction Company - 5D
5D
Complete Dairy Facility
Pasco, WA
The dairy consists of 6 pre-engineered free stall barns, a pre-engineered milk parlor and holding pen, a precast concrete office, three loafing sheds, a calving barn and a commodity barn. This new dairy covers 31 acres.
An expansion added 312 cow beds to the existing 2,000 cow dairy. The project consisted of one new 104’ x 630’ freestall barn with sand separator, an additional sand separator for a future freestall barn, 20’x400’ grooved concrete access alley to the existing milk parlor, new flush system for the freestall barn and access alley, concrete mineral basin and cattle guards.
Design and Construction by Mountain States
Click on the photos below for a larger view.
1
« Back
