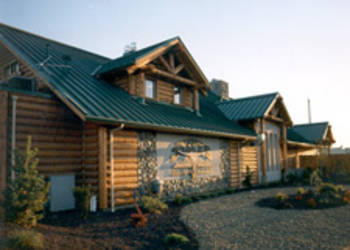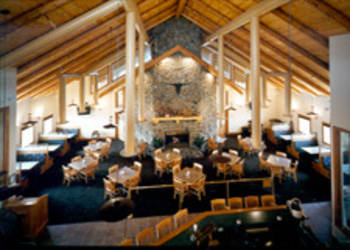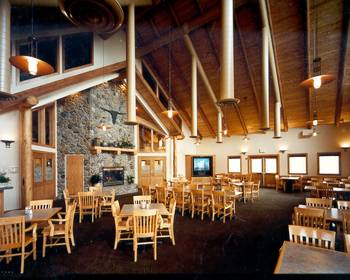Mountain States Construction Company - Snipes Brewery
Snipes Brewery
Sunnyside, WA
The 10,000 sf facility consists of a microbrewery and restaurant, ground floor dining and banquet room, second floor dining and banquet room, microbrewery and production area and a covered courtyard event/dining area. The building is a wood framed structure with a standing seam metal roof. Milled pine logs were used for the exterior siding and architectural features to give the appearance of an authentic log cabin.
Design and Construction by Mountain States
Click on the photos below for a larger view.
1
« Back

