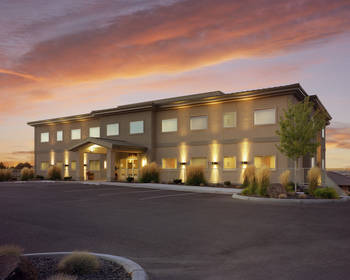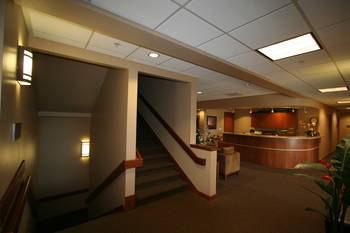Mountain States Construction Company - CCH Executive Suites
CCH Executive Suites
Executive Suite Office Building
Kennewick, WA
The three story professional office building consists of 7,000 sf per floor and is made up of individual office suites, shared conference rooms with state of the art networking services, workrooms for paper processing, restrooms, and lunchrooms.
The building is a wood framed structure with an exterior stucco finish system, standing seam roof, double low-E windows, and stamped & stained concrete entrance. Top of the line interior finishes include - solid oak doors, casework and running trim throughout, corian countertops, motion activated restroom fixtures, advanced lighting and security systems.
Design and Construction by Mountain States
Click on the photos below for a larger view.
1
« Back
