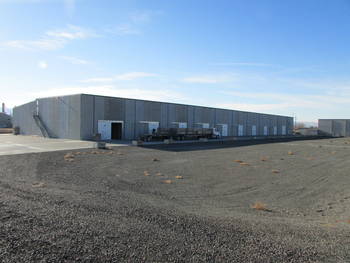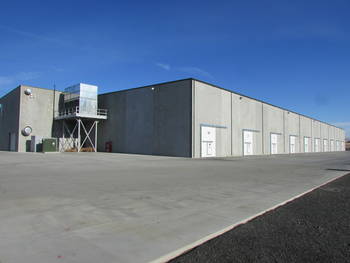Mountain States Construction Company - Hansen Fruit CA
Hansen Fruit CA
Moxee, WA
Phase I - 19-Room CA - The facility is approximately 66,932 sf and is constructed of insulated concrete exterior sandwich panel walls with concrete interior divider walls and 3,186 sf engine room
Phase II - 20-Room CA - The facility is approximately 68,000 sf and is constructed of insulated concrete exterior sandwich panel walls with concrete interior divider walls and an interior full length maintenance mezzanine. The mezzanine is constructed of concrete tilt up wall and floor system. An attached 35’x86’ 2 story engine room is located on the northwest corner of the structure. In addition to the building, placement of approximately 42,000 sf of exterior concrete drive aprons and on site catch basins and related storm water piping.
Click on the photos below for a larger view.
1
« Back
